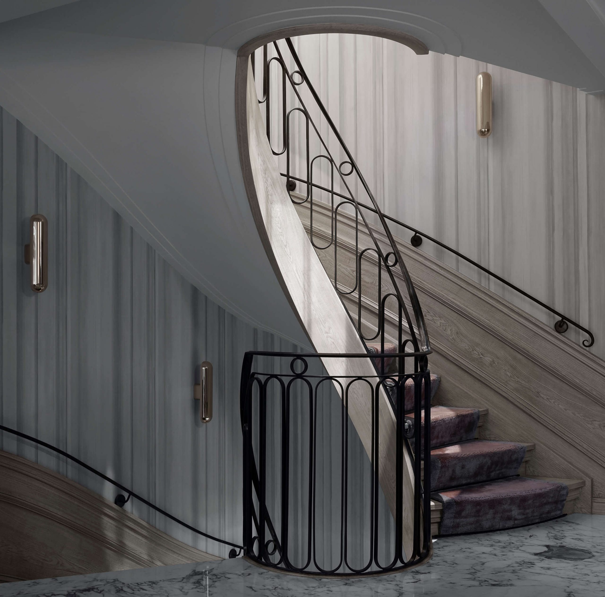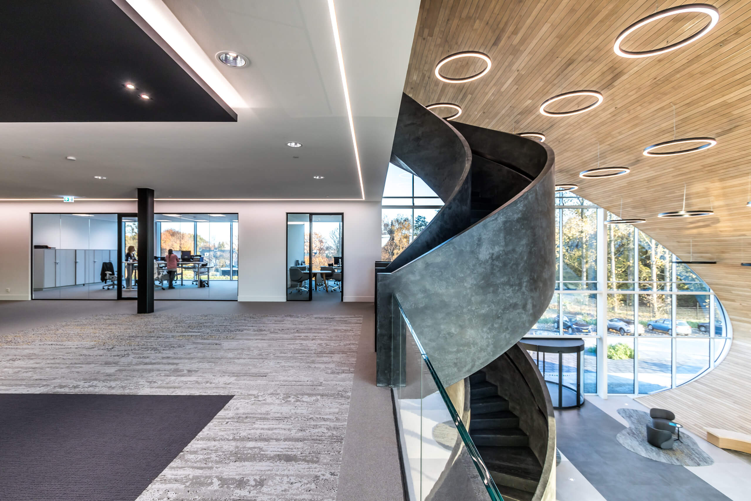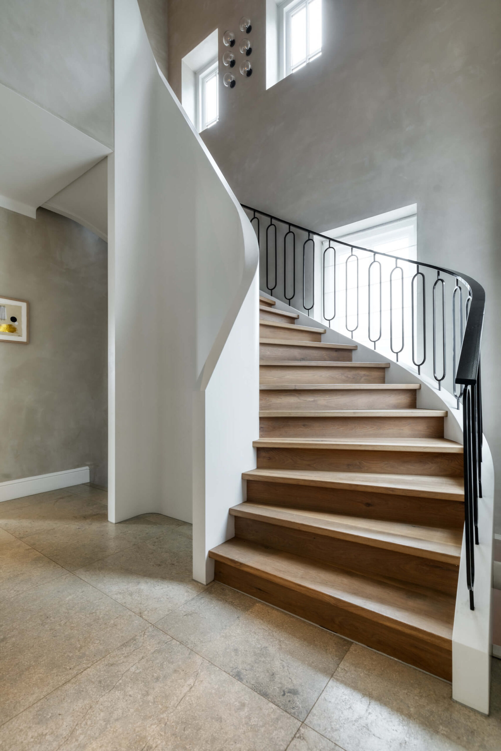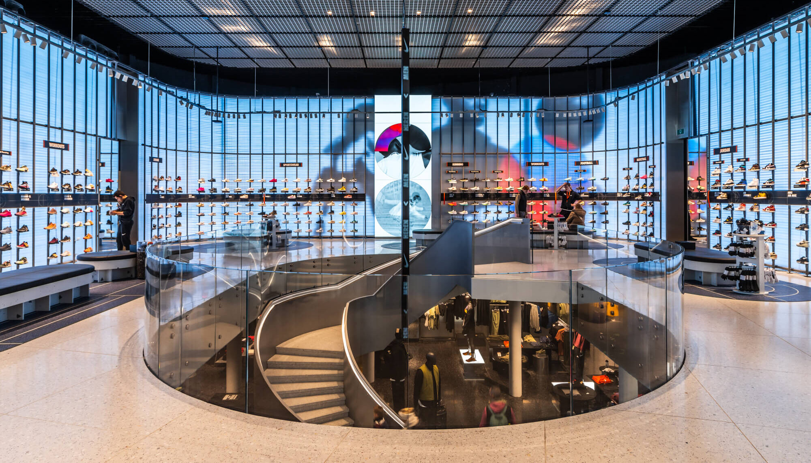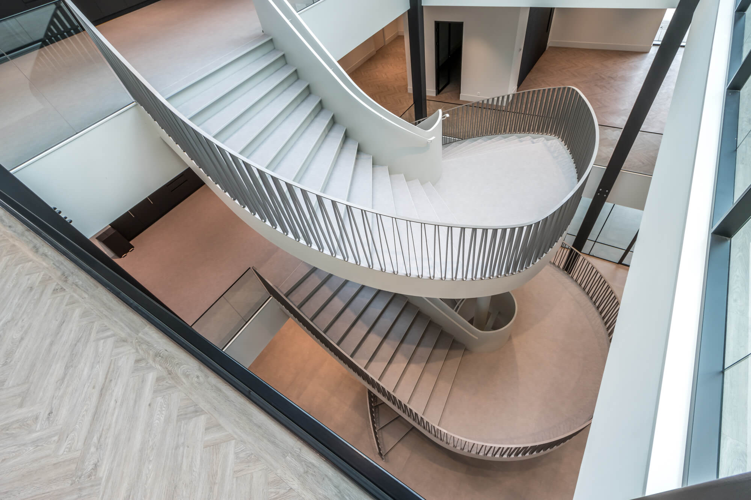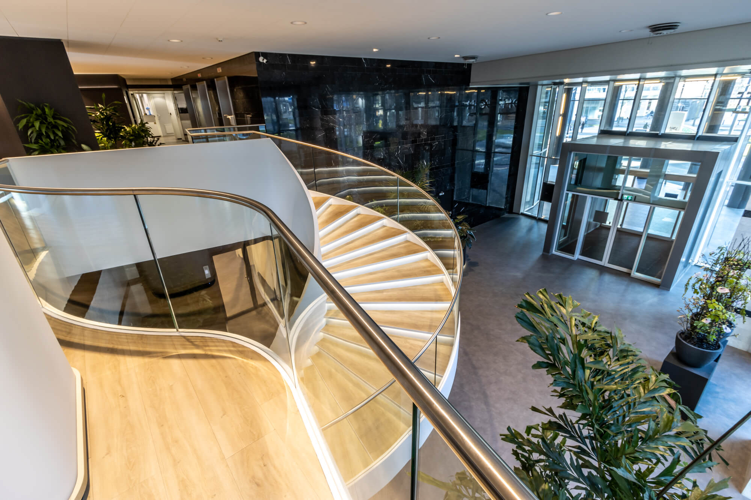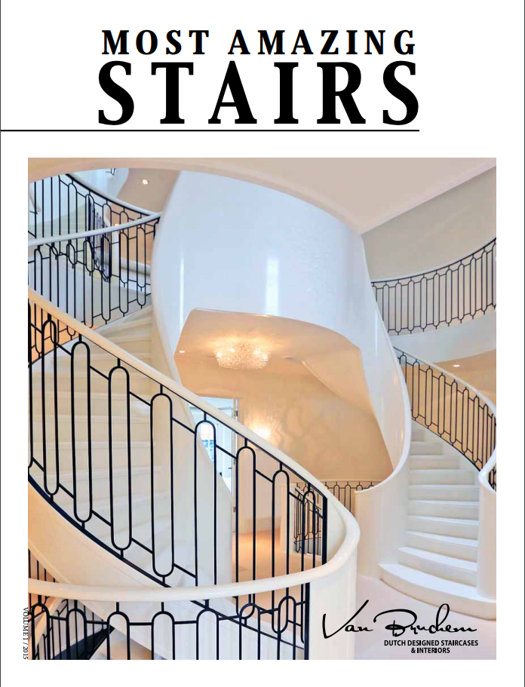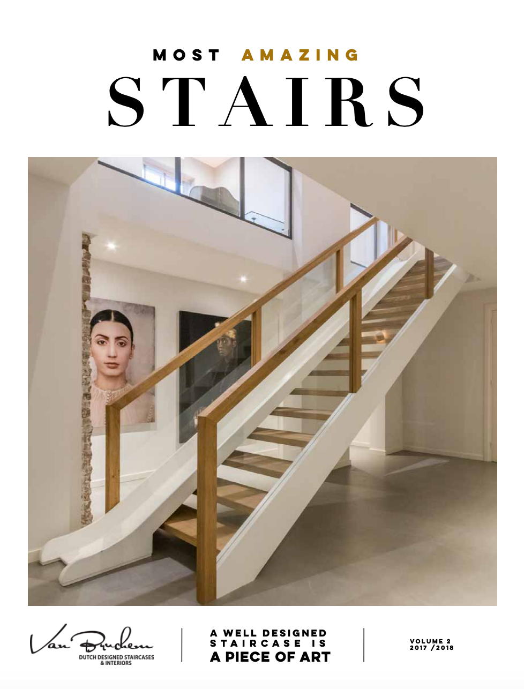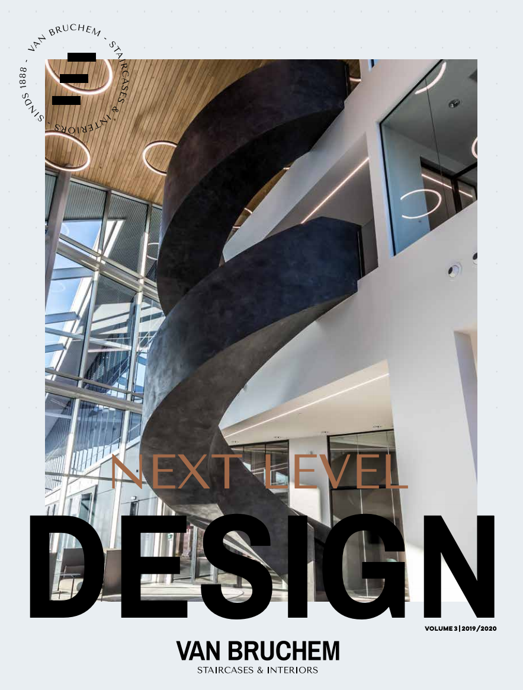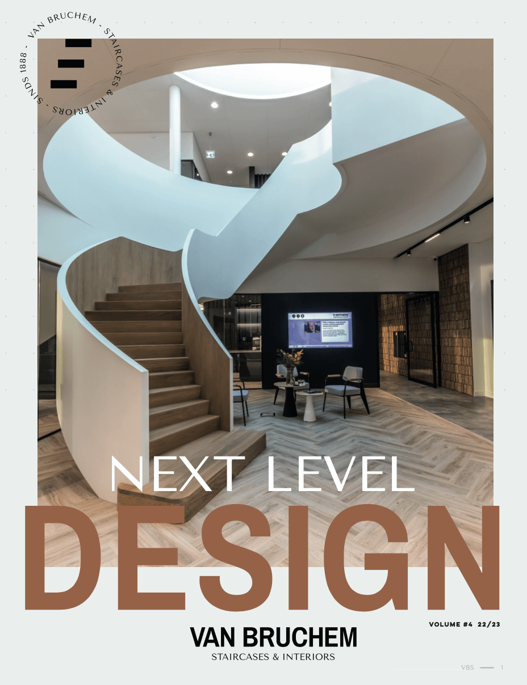Design trappen
Vormgeving, materialen en designelementen. Precies zoals jij ze wilt hebben. Een design trap is een bijzondere maatwerk constructie die uitdrukkelijke aandacht geeft aan individuele esthetiek en stijl. Ideaal in meer abstract gevormde ruimtes, of wanneer je op zoek bent naar een vleugje authenticiteit die conventionele vormgeving overstijgt.
Een design trap is exclusief, maar ook toegankelijk. Het ontwerp wordt namelijk volledig gebaseerd op jouw functionele en esthetische wensen. Of je nu op zoek bent naar architectonische pracht in groot of klein formaat, een design trap kan in allerhande vormen en maten worden geconstrueerd.

